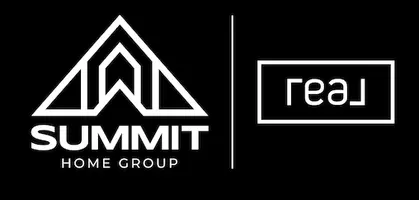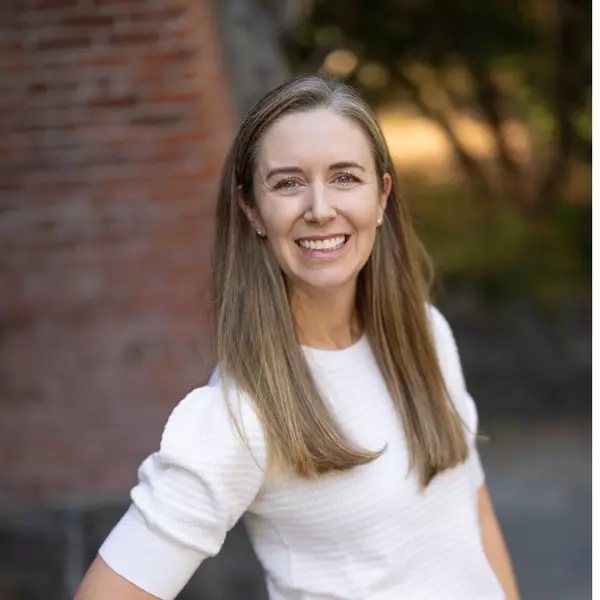
Open House
Sun Nov 09, 1:00pm - 3:00pm
UPDATED:
Key Details
Property Type Single Family Home
Sub Type Single Family Residence
Listing Status Active
Purchase Type For Sale
Square Footage 2,160 sqft
Price per Sqft $219
Subdivision Wilkes East
MLS Listing ID 711039449
Style Ranch
Bedrooms 2
Full Baths 2
HOA Y/N No
Year Built 1953
Annual Tax Amount $3,984
Tax Year 2025
Lot Size 8,276 Sqft
Property Sub-Type Single Family Residence
Property Description
Location
State OR
County Multnomah
Area _142
Zoning LDR-5
Rooms
Basement Finished
Interior
Interior Features Laminate Flooring, Laundry, Quartz, Vinyl Floor, Wallto Wall Carpet
Heating Forced Air95 Plus
Cooling None
Fireplaces Number 2
Fireplaces Type Stove, Wood Burning
Appliance Free Standing Range, Quartz
Exterior
Exterior Feature Fenced, Fire Pit, Garden, Patio, Yard
Parking Features Attached
Garage Spaces 2.0
View City
Roof Type Composition
Garage Yes
Building
Lot Description Level, Public Road
Story 2
Sewer Public Sewer
Water Public Water
Level or Stories 2
Schools
Elementary Schools Wilkes
Middle Schools H.B. Lee
High Schools Reynolds
Others
Senior Community No
Acceptable Financing Cash, Conventional, FHA, VALoan
Listing Terms Cash, Conventional, FHA, VALoan





