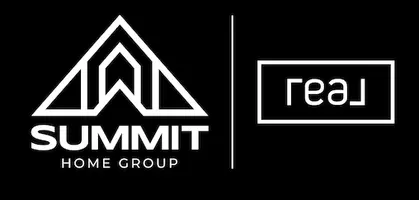
Open House
Sat Nov 08, 11:00am - 1:00pm
Sun Nov 09, 11:00am - 1:00pm
UPDATED:
Key Details
Property Type Townhouse
Sub Type Townhouse
Listing Status Active
Purchase Type For Sale
Square Footage 1,356 sqft
Price per Sqft $382
Subdivision Eliot
MLS Listing ID 302969351
Style Stories2, Townhouse
Bedrooms 3
Full Baths 2
HOA Fees $434/mo
HOA Y/N Yes
Year Built 1999
Annual Tax Amount $4,913
Tax Year 2025
Lot Size 1,742 Sqft
Property Sub-Type Townhouse
Property Description
Location
State OR
County Multnomah
Area _142
Rooms
Basement Crawl Space
Interior
Interior Features Garage Door Opener, Quartz, Tile Floor, Wallto Wall Carpet, Wood Floors
Heating Zoned
Cooling None
Fireplaces Number 1
Fireplaces Type Gas
Appliance Dishwasher, Disposal, Free Standing Range, Free Standing Refrigerator, Gas Appliances, Quartz
Exterior
Exterior Feature Garden, Patio, Porch, Public Road
Parking Features Attached
Garage Spaces 1.0
Roof Type Composition
Garage Yes
Building
Lot Description Commons, Level
Story 2
Foundation Slab
Sewer Public Sewer
Water Public Water
Level or Stories 2
Schools
Elementary Schools Irvington
Middle Schools Harriet Tubman
High Schools Jefferson
Others
Senior Community No
Acceptable Financing Cash, Conventional, FHA
Listing Terms Cash, Conventional, FHA





