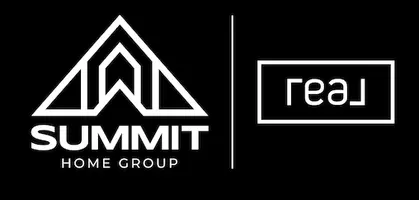
Open House
Sat Nov 08, 11:00am - 1:00pm
Sun Nov 09, 11:00am - 1:00pm
UPDATED:
Key Details
Property Type Townhouse
Sub Type Townhouse
Listing Status Active
Purchase Type For Sale
Square Footage 1,491 sqft
Price per Sqft $267
Subdivision Creekside Condos
MLS Listing ID 550254180
Style Townhouse
Bedrooms 3
Full Baths 2
HOA Fees $398/mo
HOA Y/N Yes
Year Built 2001
Annual Tax Amount $5,195
Tax Year 2025
Property Sub-Type Townhouse
Property Description
Location
State OR
County Washington
Area _150
Rooms
Basement Crawl Space
Interior
Interior Features Ceiling Fan, Engineered Hardwood, Garage Door Opener, Laundry, Reclaimed Material, Tile Floor, Wallto Wall Carpet, Washer Dryer
Heating Forced Air
Cooling Central Air
Fireplaces Number 1
Fireplaces Type Gas
Appliance Builtin Range, Dishwasher, Disposal, Free Standing Refrigerator, Microwave, Plumbed For Ice Maker, Tile
Exterior
Exterior Feature Patio
Parking Features Attached
Garage Spaces 2.0
Roof Type Composition
Garage Yes
Building
Lot Description Level, Seasonal
Story 2
Sewer Public Sewer
Water Public Water
Level or Stories 2
Schools
Elementary Schools Barnes
Middle Schools Meadow Park
High Schools Beaverton
Others
Senior Community No
Acceptable Financing Cash, Conventional
Listing Terms Cash, Conventional





