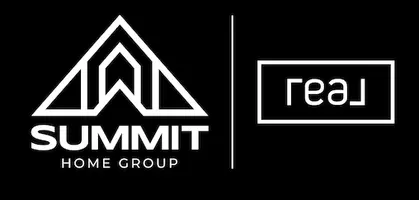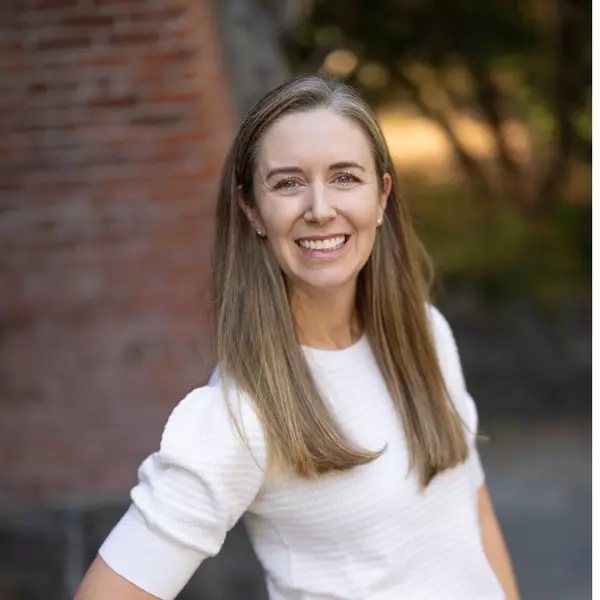
Open House
Sun Nov 09, 1:00pm - 3:00pm
UPDATED:
Key Details
Property Type Single Family Home
Sub Type Single Family Residence
Listing Status Active
Purchase Type For Sale
Square Footage 2,700 sqft
Price per Sqft $277
MLS Listing ID 488857700
Style Stories2, Traditional
Bedrooms 4
Full Baths 3
HOA Y/N No
Year Built 1991
Annual Tax Amount $7,164
Tax Year 2025
Lot Size 7,840 Sqft
Property Sub-Type Single Family Residence
Property Description
Location
State OR
County Washington
Area _151
Rooms
Basement Crawl Space
Interior
Interior Features Ceiling Fan, Garage Door Opener, Hardwood Floors, Jetted Tub, Laundry, Quartz, Vaulted Ceiling, Vinyl Floor, Wallto Wall Carpet, Washer Dryer
Heating Forced Air
Cooling Central Air
Fireplaces Number 1
Fireplaces Type Gas
Appliance Convection Oven, Dishwasher, Disposal, Free Standing Gas Range, Free Standing Refrigerator, Island, Pantry, Quartz
Exterior
Exterior Feature Fenced, Patio, Yard
Parking Features Attached, ExtraDeep, Tandem
Garage Spaces 3.0
Roof Type Composition
Accessibility MainFloorBedroomBath
Garage Yes
Building
Lot Description Corner Lot
Story 2
Foundation Concrete Perimeter
Sewer Public Sewer
Water Public Water
Level or Stories 2
Schools
Elementary Schools Mary Woodward
Middle Schools Fowler
High Schools Tigard
Others
Senior Community No
Acceptable Financing Cash, Conventional, FHA
Listing Terms Cash, Conventional, FHA
Virtual Tour https://www.zillow.com/view-imx/8da3cced-b8c2-46fc-b6d6-f9255489f27f?wl=true&setAttribution=mls&initialViewType=pano





