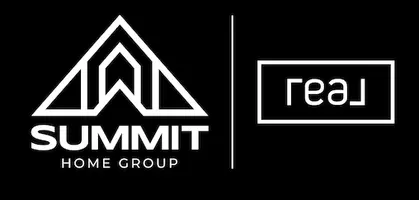Bought with Keller Williams Realty Portland Premiere
For more information regarding the value of a property, please contact us for a free consultation.
Key Details
Sold Price $430,000
Property Type Single Family Home
Sub Type Single Family Residence
Listing Status Sold
Purchase Type For Sale
Square Footage 1,215 sqft
Price per Sqft $353
Subdivision Bellingham Park
MLS Listing ID 729074837
Sold Date 10/31/25
Style Stories1, Ranch
Bedrooms 3
Full Baths 2
HOA Y/N No
Year Built 2000
Annual Tax Amount $3,723
Tax Year 2024
Lot Size 4,356 Sqft
Property Sub-Type Single Family Residence
Property Description
Sun Sept. 14 CANCELLED OPEN HOUSE CANCELLED 12-2pm Motivated Seller Welcomes you to this charming and eco-friendly home located on a corner lot in Troutdale, Oregon. This beautifully updated 3 bedroom, 2 bathroom house features modern interiors and plenty of natural light - thanks in addition to all of the windows & the fully owned solar panels installed on the roof. LeafFilter gutters, fenced and landscaped yard with Trex deck, sprinklers, 1ksq of storage in crawl, extra large driveway 3 cars and 2 car attached garage. Fully paid Solar panels on roof, inherent very low electric bill. Step inside to discover an open floor plan with a spacious living area, perfect for entertaining friends and family. The kitchen boasts stainless steel appliances, sleek countertops, and ample cabinet space. Venture outside to the fenced yard where you'll find a large deck, ideal for enjoying summer BBQs or relaxing with a morning cup of coffee. Wonderful neighborhood, easy access to shopping, lots of trails & Kiku Park nearby great for a day out with your dogs!
Location
State OR
County Multnomah
Area _144
Zoning A2
Rooms
Basement Crawl Space
Interior
Interior Features Garage Door Opener, Hardwood Floors, Laundry, Quartz, Vinyl Floor, Washer Dryer
Heating Forced Air, Forced Air90
Cooling Central Air
Fireplaces Number 1
Fireplaces Type Gas
Appliance Dishwasher, Disposal, Free Standing Range, Free Standing Refrigerator, Island, Microwave, Quartz
Exterior
Exterior Feature Deck, Porch, Sprinkler, Yard
Parking Features Attached
Garage Spaces 2.0
View Territorial
Roof Type Composition
Garage Yes
Building
Lot Description Corner Lot, Gentle Sloping
Story 1
Foundation Concrete Perimeter
Sewer Public Sewer
Water Public Water
Level or Stories 1
Schools
Elementary Schools Sweetbriar
Middle Schools Walt Morey
High Schools Reynolds
Others
Senior Community No
Acceptable Financing Cash, Conventional, FHA, VALoan
Listing Terms Cash, Conventional, FHA, VALoan
Read Less Info
Want to know what your home might be worth? Contact us for a FREE valuation!

Our team is ready to help you sell your home for the highest possible price ASAP

GET MORE INFORMATION




